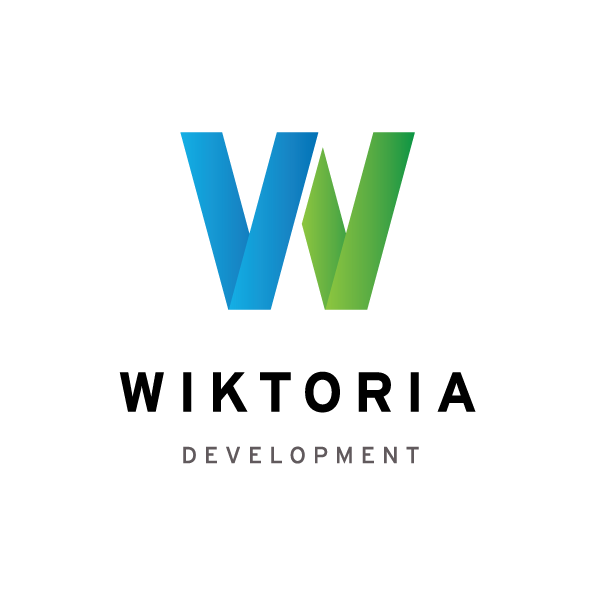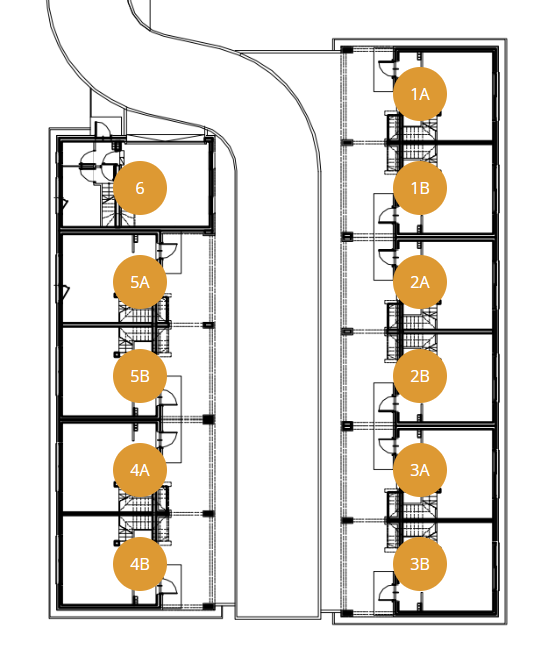



NIP: 5342598003
KRS: 0000780373
T (+48) 737-312-513
Email: biuro@wiktoriadevelopment.eu
Wiktoria Development Sp. z o.o.
ul. Kościuszki 28 lok. 23, 05-800 Pruszków

If so, the terraced houses at Długa Street in Pruszków are just for you.
New, charming, rent-free ... and that's just the beginning.
Many people believe that new buildings are not built reliably, that they save on costs and labor. We meet this opinion, therefore our segments are created with the utmost care, from very good materials , so that you can enjoy your new apartment for many years.
We will also make sure that your life is low-cost and ecological, the building is built in energy-saving technology with triple-glazed windows. For winter, in the developer standard, you get underfloor heating and a gas combi oven, which will provide pleasant warmth with hot chocolate on the coldest days.


GROUND FLOOR
30,54 m²

PIĘTRO
50,52 m²

ATTIC
42.91 m2 (usable area) + 4.5 m2 (sloped area between 1.5 - 2.2 m height) - prepared for finishing for an additional charge
Total usable area: 123.97 m 2 (Houses numbers from "1A" to "5B" )
Ground floor: 30.54 m 2
First floor: 50.52 m 2
Attic: 42.91 m 2 (usable area) + 4.5 m 2 (sloped area between 1.5 - 2.2 m height) - ready for finishing
Total usable area: 136.81 m 2 (the house number "6" )
Ground floor: 46.59 m 2
Floor: 48.67 m 2
Attic: 41.55 m 2 (usable area) + 4.5 m 2 (sloped area between 1.5 - 2.2 m height) - ready for finishing
Number of rooms: 6
Plot:
Share in land
The area of the plot for the exclusive use is 125 m2
A developer state with a finished attic
